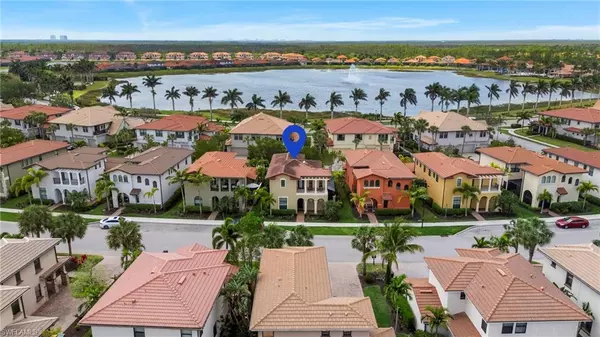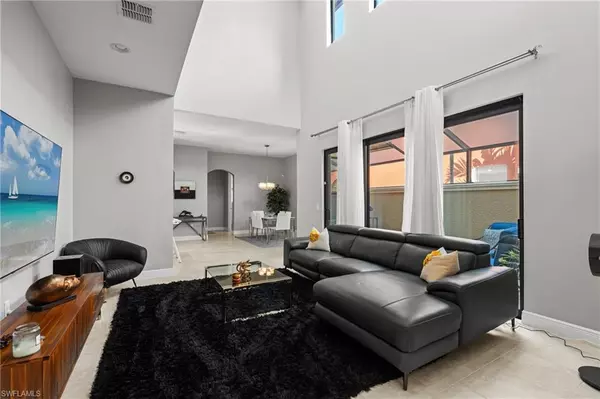
3 Beds
4 Baths
2,115 SqFt
3 Beds
4 Baths
2,115 SqFt
Key Details
Property Type Single Family Home
Sub Type Single Family Residence
Listing Status Active
Purchase Type For Sale
Square Footage 2,115 sqft
Price per Sqft $248
Subdivision Artesia
MLS Listing ID 225034985
Style Resale Property
Bedrooms 3
Full Baths 3
Half Baths 1
HOA Fees $4,896
HOA Y/N Yes
Leases Per Year 2
Year Built 2017
Annual Tax Amount $3,944
Tax Year 2024
Lot Size 5,227 Sqft
Acres 0.12
Property Sub-Type Single Family Residence
Source Naples
Land Area 2193
Property Description
Interior Highlights
Chef's kitchen with shaker cabinetry, pantry, stainless appliances, and breakfast bar — perfect for entertaining.
Spacious main floor primary suite with luxury vinyl flooring and dual vanities
Spacious second floor primary suite with new Mohawk high-end carpet, custom closet system and dual vanities —ideal for guests or extended family.
Private additional en-suite offering comfort for visitors or multi-generational living
Thoughtful upgrades throughout: upgraded lighting, Ring doorbell, sealed pavers, and smart-home features.
Outdoor & Lifestyle Features
Private screened lanai perfect for entertaining or relaxing
Impact-resistant windows & doors for peace of mind
Air-conditioned garage with ample storage
Tile roof and low-maintenance exterior
Artesia Community Amenities
Resort-style clubhouse with pool and fitness center
Theater, pickleball, and dog park
Scenic lake trails, lush landscaping, and secure gated entry
Conveniently located near downtown Naples, Marco Island, and Gulf beaches, Artesia combines resort-style living with everyday convenience.
Location
State FL
County Collier
Community Gated
Area Artesia
Rooms
Bedroom Description First Floor Bedroom
Dining Room Formal
Kitchen Pantry
Interior
Interior Features Cathedral Ceiling(s), Pantry, Walk-In Closet(s), Window Coverings
Heating Central Electric
Flooring Carpet, Tile
Equipment Auto Garage Door, Dishwasher, Disposal, Dryer, Microwave, Refrigerator/Freezer, Self Cleaning Oven, Washer, Washer/Dryer Hookup
Furnishings Unfurnished
Fireplace No
Window Features Window Coverings
Appliance Dishwasher, Disposal, Dryer, Microwave, Refrigerator/Freezer, Self Cleaning Oven, Washer
Heat Source Central Electric
Exterior
Exterior Feature Balcony
Parking Features Driveway Paved, On Street, Attached
Garage Spaces 2.0
Pool Community
Community Features Clubhouse, Park, Pool, Dog Park, Fitness Center, Gated
Amenities Available Bike And Jog Path, Clubhouse, Park, Pool, Community Room, Dog Park, Fitness Center, Library, See Remarks, Theater
Waterfront Description None
View Y/N Yes
Roof Type Tile
Street Surface Paved
Porch Patio
Total Parking Spaces 2
Garage Yes
Private Pool No
Building
Lot Description Regular
Story 2
Water Central
Architectural Style Two Story, Single Family
Level or Stories 2
Structure Type Concrete Block,Stucco
New Construction No
Schools
Elementary Schools Manatee Elementary School
Middle Schools Manatee Middle School
High Schools Lely High School
Others
Pets Allowed Limits
Senior Community No
Tax ID 22435003443
Ownership Single Family
Security Features Gated Community
Virtual Tour https://view.spiro.media/1338_kendari_terrace-4280?branding=false








